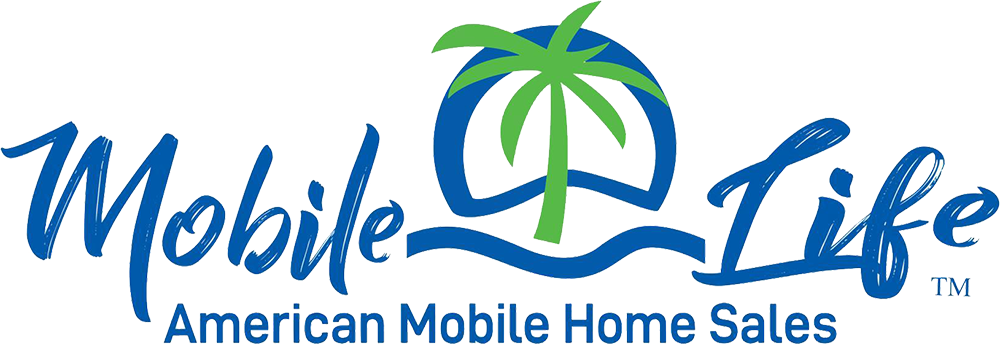Lakeland
Below are the current listings for Lakeland mobile homes for sale in Lakeland, Florida. Check back frequently; the list changes daily! Some 55+ mobile home communities will allow residents as young as 40 years old to purchase a home. Certain restrictions apply. Please contact the listing agent for additional information about this policy. ‘Lot Rents’ vary depending on the park and the location in the park. (i.e. on a lake, corner lot etc.) ‘Lot Rent’ is listed as ‘Condo Fee’ on this software.
About Lakeland: Lakeland is the largest city on Interstate 4between Orlando and Tampa. The dominant feature in Lakeland is the city’s many lakes. There are 38 named lakes in Lakeland with a number of other bodies of water unnamed, mostly phosphate mine pits that eventually filled with water.
Large industries in the Lakeland area are citrus, cattle and phosphate mining. In the past few decades, tourism, medicine, insurance, transportation and music have grown in importance.
To learn more about mobile home communities in Lakeland, Floridacontact American Mobile Home Sales of Florida today. Call 727.667.2400 for current listings and information. Local Office: 3000 Gulf to Bay Blvd.,#403, Clearwater, FL 33759. Click here for a map of Lakeland, FL.
