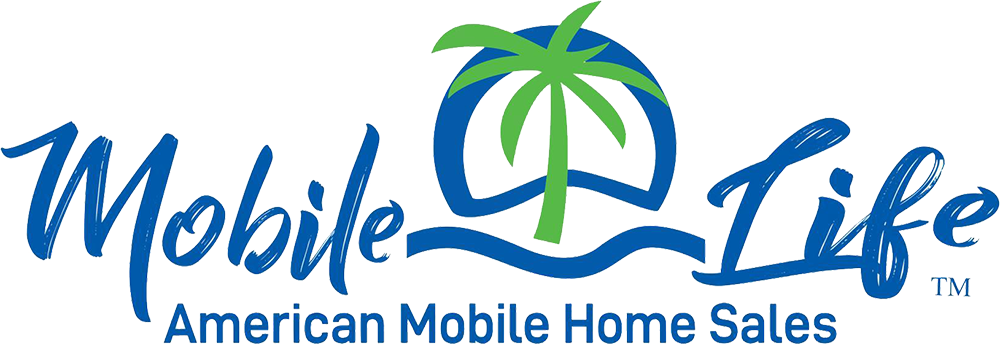Homosassa
Step inside and take a virtual stroll through your new neighborhood! Learn about the best places to visit in town for shopping, dining, entertainment and lifestyle. Browse through best local amenities and establishments, and learn about best local schools and community parks. There are plenty of different sights to see that cater to your various hobbies and interests. Discover all the charming local attractions and fun activities you might be interested in to enjoy with your family and friends. Explore the community through the eyes of a local and see what living in this neighborhood is really like. Find the best properties in this community that are perfect just for you.
Below are the current Homosassa mobile homes for sale in Homosassa, Florida. Check back frequently; the list changes daily! Some 55+ mobile home communities will allow residents as young as 40 years old to purchase a home. Certain restrictions apply. Please contact the listing agent for additional information about this policy. ‘Lot Rents’ vary depending on the park and the location in the park. (i.e. on a lake, corner lot etc.) ‘Lot Rent’ is listed as ‘Condo Fee’ on this software.
About Homosassa: Homosassa, Florida is home to one the state’s more impressive wildlife parks and rehabilitation facilities. The Homosassa Springs Wildlife State Park is often home to large numbers of ‘migratory’ manatees, which frequent the area due to its springs and relatively warm waters.
To find out more about Homosassa manufactured home sales, contact American Mobile Home Sales of Tampa Bay, Inc today to find your piece of paradise. Call 727.667.2400 for current listings and information. Local Office: 3000 Gulf to Bay Blvd.#403, Clearwater, FL 33759. Click here for a map of Homosassa FL.
