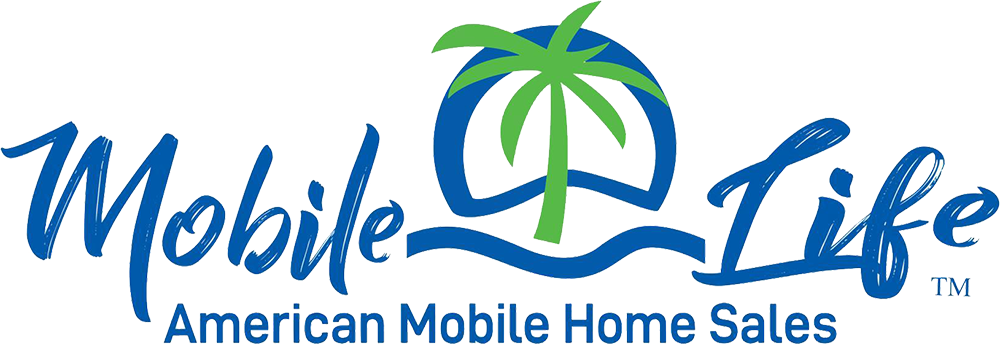Clearwater
Step inside and take a virtual stroll through your new neighborhood! Learn about the best places to visit in town for shopping, dining, entertainment and lifestyle. Browse through best local amenities and establishments, and learn about best local schools and community parks. There are plenty of different sights to see that cater to your various hobbies and interests. Discover all the charming local attractions and fun activities you might be interested in to enjoy with your family and friends. Explore the community through the eyes of a local and see what living in this neighborhood is really like. Find the best properties in this community that are perfect just for you.
Below are the current listings for Clearwater mobile homes for sale in Clearwater, Florida. Check back frequently, since the list changes daily! Some 55+ mobile home communities will allow residents as young as 40 years old to purchase a home. Certain restrictions apply. Please contact the listing agent for additional information about this policy. ‘Lot Rents’ vary depending on the park and the location in the park. (i.e. on a lake, corner lot etc.) ‘Lot Rent’ is listed as ‘Condo Fee’ on this software.
About Clearwater: Clearwater offers a seemingly endless supply of sun and is a year round Florida vacation spot. The beautiful sandy beaches, excellent fishing and water sports creature the idle retirement location. It is ideally situated on the Gulf of Mexico on Florida’s west coast, offering something for everyone.
In addition, Clearwater Florida Marine Aquarium was the home of the famous Winter the dolphin!
To learn more about Clearwater mobile home communities, contact American Mobile Home Sales of Florida today to find your relaxing oasis. Call 727.667.2400 for current listings and information. Local Office: 3000 Gulf to Bay Blvd.#403, Clearwater, FL 33759. Click here for driving directions.
